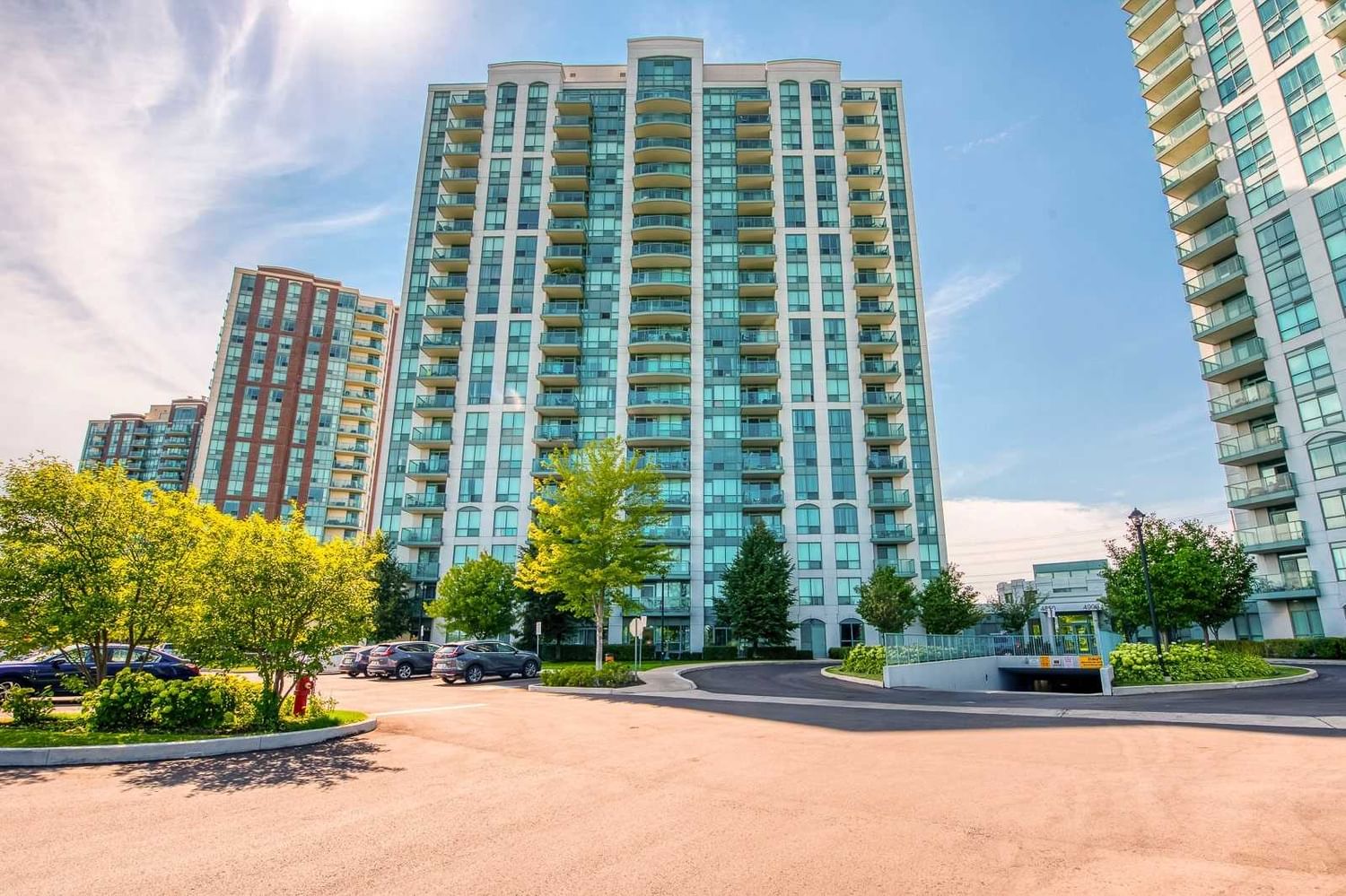$2,650 / Month
$*,*** / Month
2-Bed
1-Bath
800-899 Sq. ft
Listed on 12/23/22
Listed by EXP REALTY, BROKERAGE
Welcome To Mississauga's High Demand Central Erin Mills! Bright & Spacious 2-Bedroom With Stunning Views & First Class Upgrades Including Wood Floors, Broadloom In Bedrooms, Stainless Steel Appliances & Granite Counters. Sleek & Modern Open Concept Kitchen With Pantry & Eat In Area That Walks Out To Oversized Balcony For Stunning Views! Walking Distance To Erin Mills Town Center, Public Transport, Top Ranked Schools, Credit Valley Hospital & Highway 403. Fabulous Amenities Including Gym & Indoor Pool, Ensuite Laundry, 1 Parking Spot & 1 Locker.
Fridge, Stove, Dishwasher, Washer & Dryer, Window Coverings & Light Fixtures, 1 Parking, 1 Locker & Use Of All Fitness Facilities.
To view this property's sale price history please sign in or register
| List Date | List Price | Last Status | Sold Date | Sold Price | Days on Market |
|---|---|---|---|---|---|
| XXX | XXX | XXX | XXX | XXX | XXX |
| XXX | XXX | XXX | XXX | XXX | XXX |
| XXX | XXX | XXX | XXX | XXX | XXX |
| XXX | XXX | XXX | XXX | XXX | XXX |
| XXX | XXX | XXX | XXX | XXX | XXX |
W5856138
Condo Apt, Apartment
800-899
5
2
1
1
Undergrnd
1
Owned
Central Air
N
Brick, Concrete
N
Forced Air
N
Open
Y
PCC
862
Se
Owned
Restrict
Brookfield Residential Services
10
Y
N
Y
Y
Concierge, Gym, Indoor Pool, Party/Meeting Room, Security Guard, Visitor Parking
